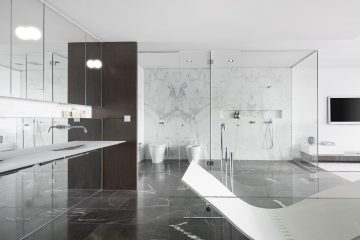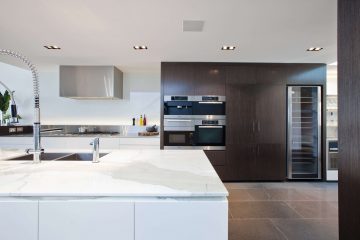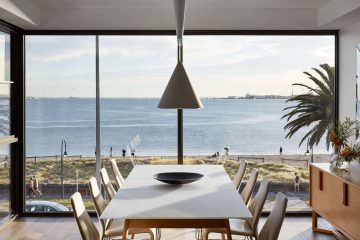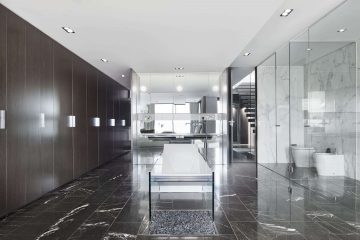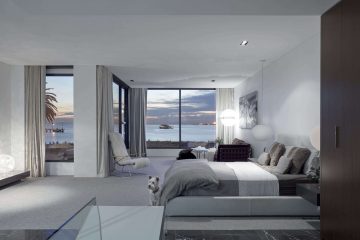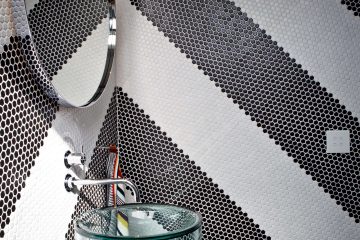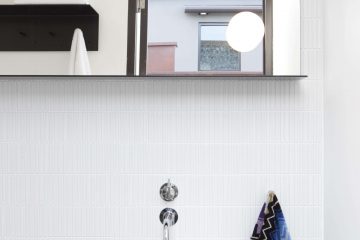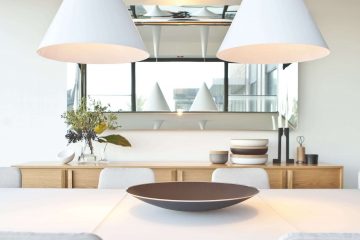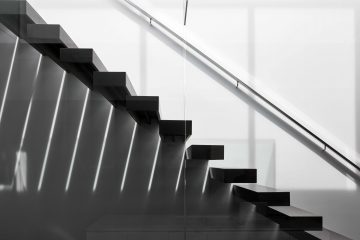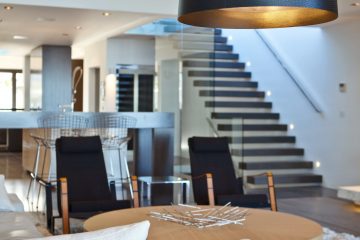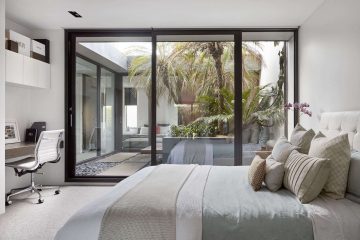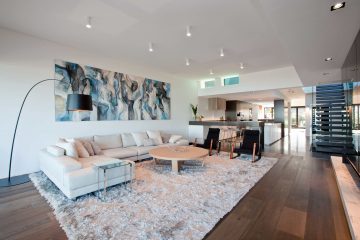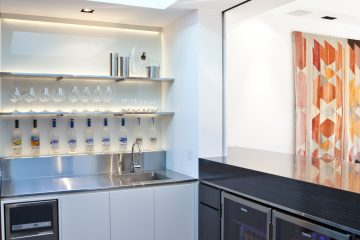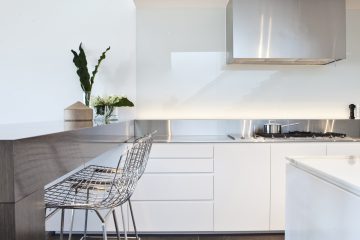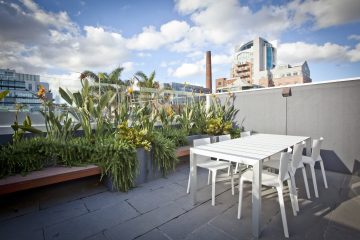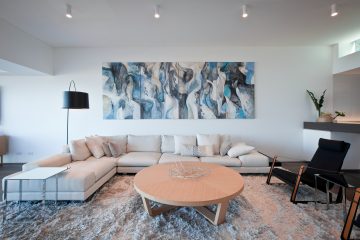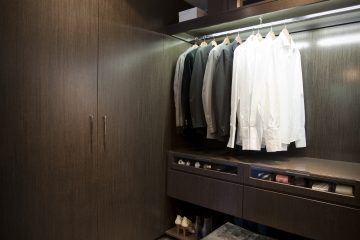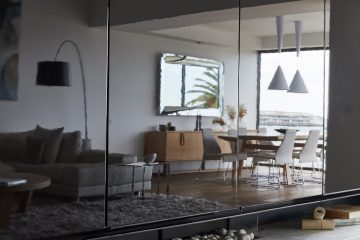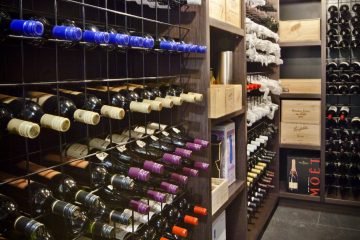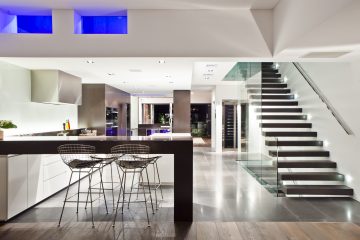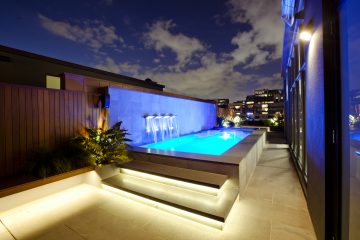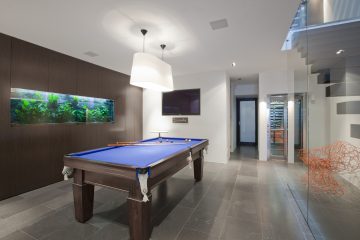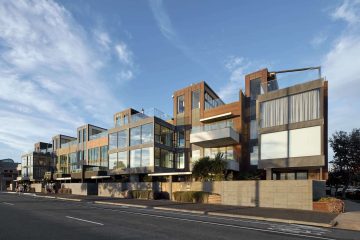An extraordinary amount of time was spent agonizing over every space, room and detail as reflected by the extensive number of drawings produced to enable this project to be a success. The finished beachfront home is evidence that impeccable planning, extensive detailing and quality craftsmanship, combined with carefully selected finishes, resulted in a minimalist feel that matched the design to a tee.
Only the highest of quality fixtures and fittings where used throughout including imported German tapware, Italian sanitary ware, custom made glass and stone wash basins, custom light fittings, and state of the art automation systems. Use of local quarry bluestone, stainless steel, solid timber doors/floors, joinery and custom bluestone cantilevered staircase. Copper, bluestone, zinc, spotted gum timber, Alucabond are just a few of the innovative and prestigious finishes that have been used externally, along with floor to ceiling windows, to capture the breathtaking water views. All of these elements came together to create an architectural masterpiece that will stand the test of time and sit comfortably with the surrounding environment.
Many innovative construction methods were adopted in this project. Glass feature windows were incorporated into the bottom and sides of the rooftop swimming pool, creating an incredibly unique feature for the living spaces directly below. The use of double glazing, innovative insulation techniques, high efficiency heating and cooling units, water recycling, programmed automation of blinds and lighting, combined to create a sustainable and cost friendly project.





